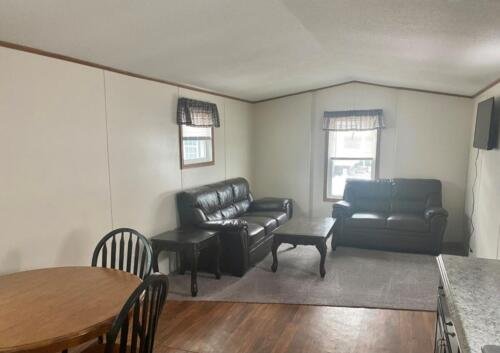
12’ Single Wide Home
Accommodate smaller properties.
Come in various lengths up to and including 56’.
Features 2 bedrooms and 1 or 1 ½ bathrooms
Includes either a full-size or stackable washer and dryer.
Central air conditioning is provided for your comfort.
A flat-screen television is included for your pleasure.
12’ Wide Floor Plan
One of our many available floor plans!




