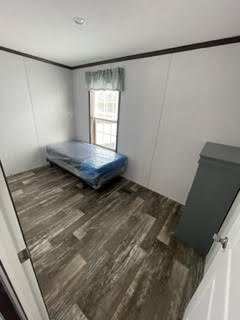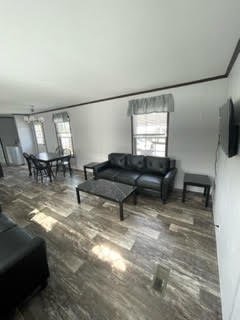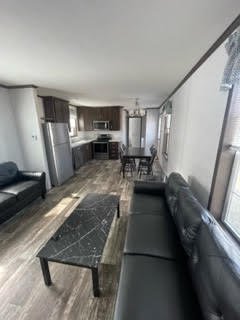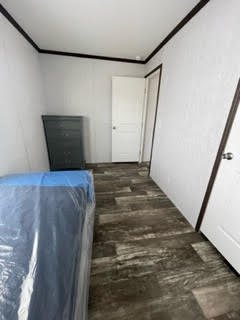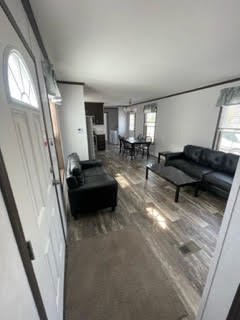
14’ Single Wide Home
Available in various lengths up to and including 60′
Features 2 sizeable bedrooms and 1 or 2 bathrooms.
Boasts a large shower stall .
Laundry area equipped with a washer and dryer.
Central air conditioning for your comfort.
Flat screen television is included for your pleasure.
14’ Wide Floor Plan
One of our many available floor plans!



